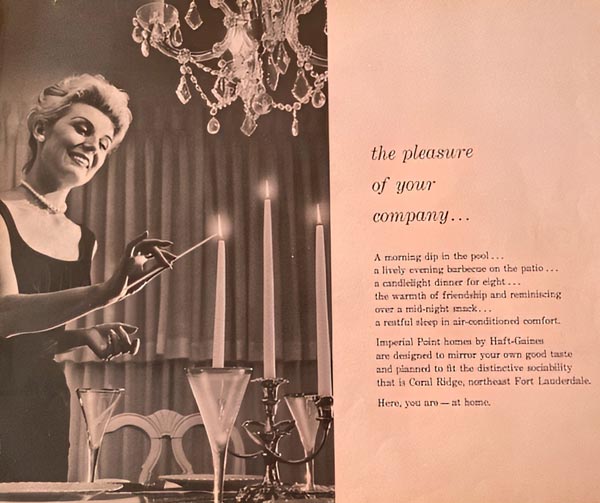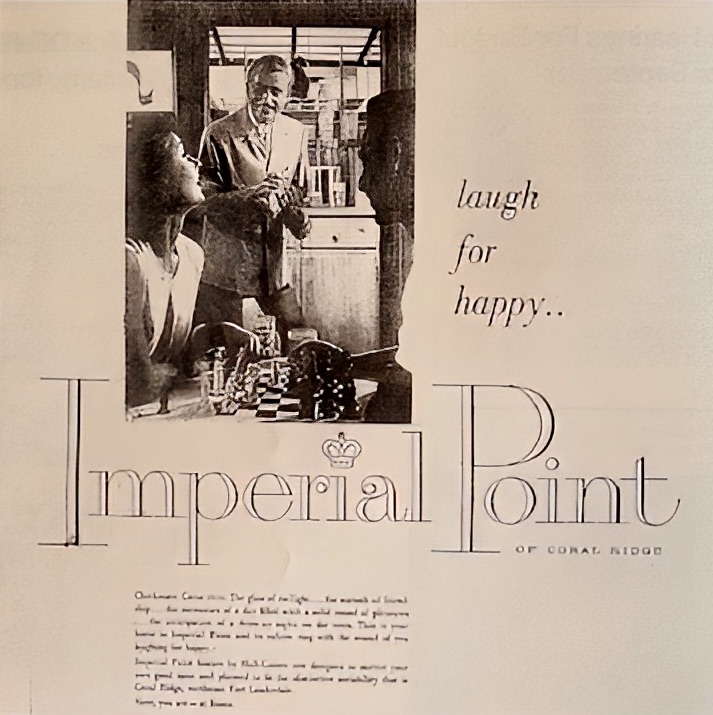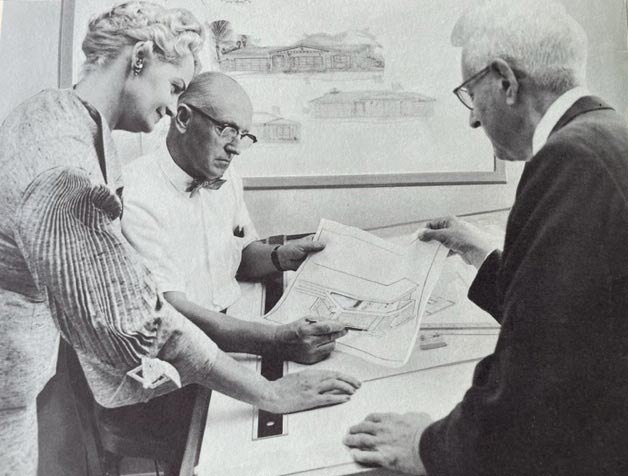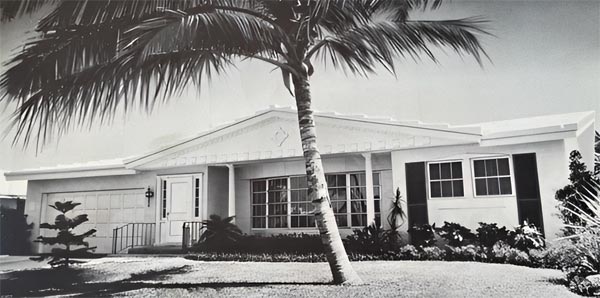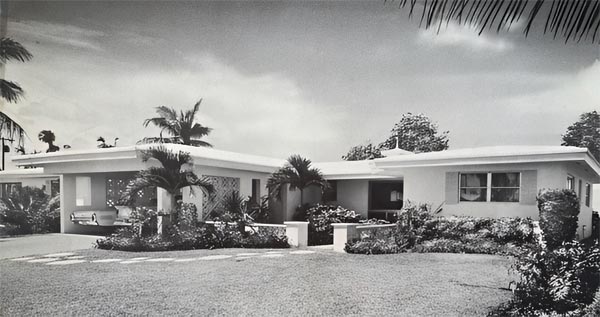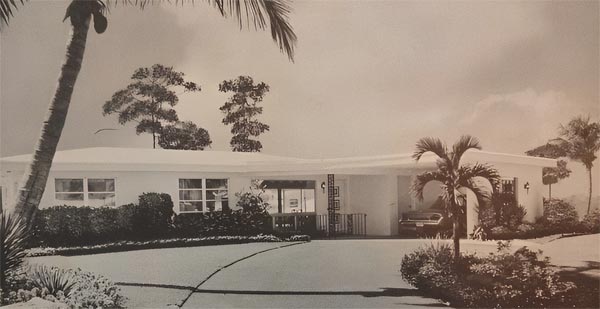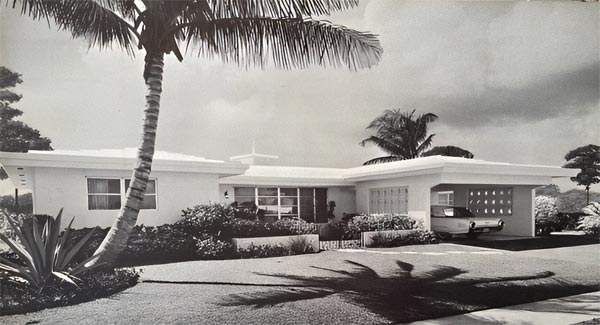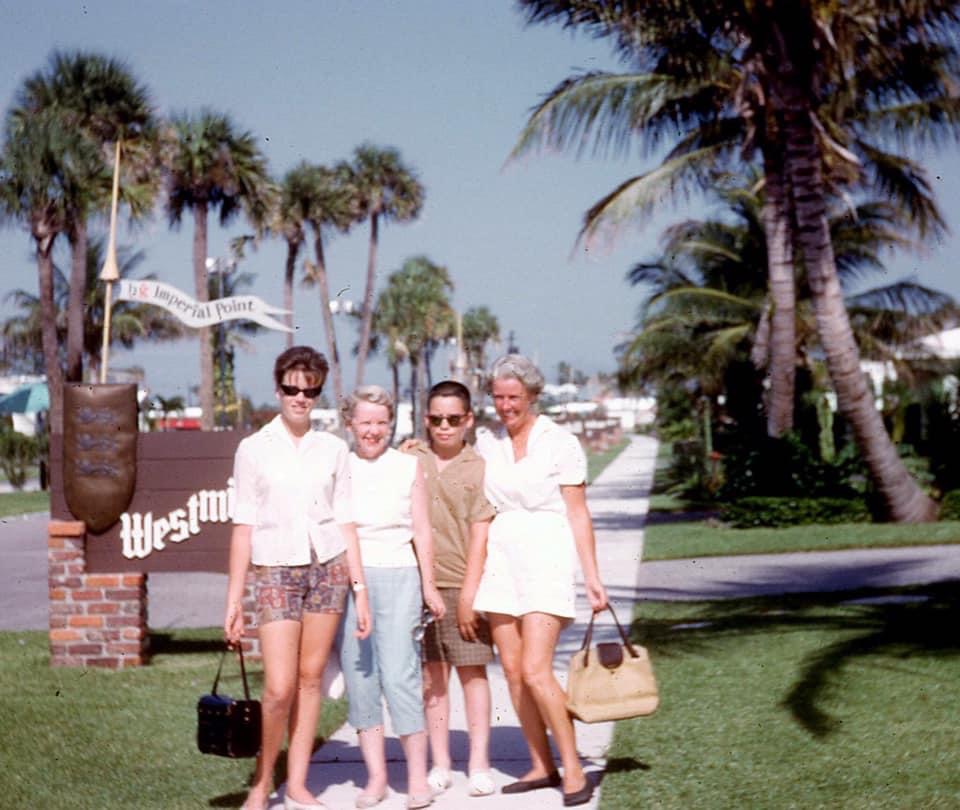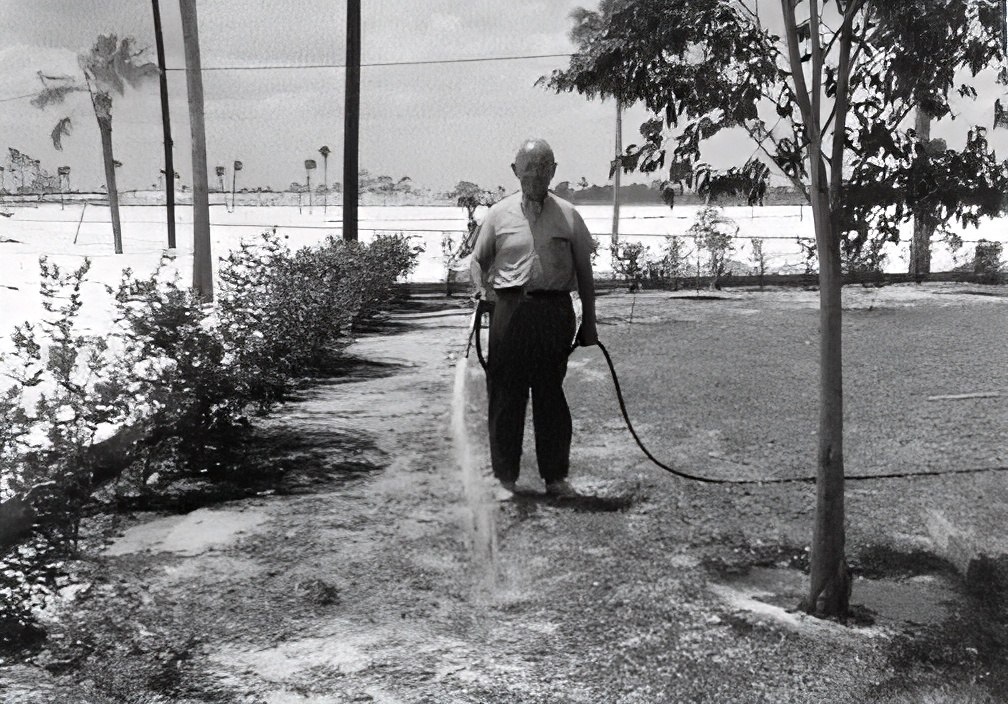Imperial Point Phase I
Phase I - Old Florida Style Advertising
1960 to 1963
Advertising emphasized a happy, carefree, modern lifestyle for retirees during the first years of the neighborhood’s development. With the majority of homes being designed in the “Old Florida” style, along with Colonial and Cape Cod influences, the homes emphasized an easy, fashionable way of Florida living.
Phase I Model Homes
Customize Your Home
Haft-Gaines brought a solution to an underserved market, enabling retirees with mid-level budgets to design and purchase a house with the ability to create their dreams from the ground up—each detail from kitchen cabinets to bathroom marble to terrazzo chip was theirs to define.
The Haft-Gaines Architectural Design Department was available to customize the home to each buyer’s own taste. They also offered a “Order Now/Build Later” option, allowing purchasers to order their personalized home with a nominal deposit for completion within the following 12 months.
Interior tiles were soft pastels in shades of pink, blue, yellow, and aqua, while floors sported bare terrazzo or “popcorn” carpeting. Details included marble in some bathrooms and elegant cabinetry in the kitchens.
Street Scene
On the exterior, all homes were painted bright white with either black or pastel color trims. All homes also had white tile roofs as required by the deed restrictions then in effect. Also required by the deed restrictions were a noticeable lack of fences, as only chain link ones were allowed.
The Westminster model sported a Federal exterior style with a large bay window. Across the rear of the home, a panoramic kitchen opened to a swimming pool enabling gracious entertaining.
The Empire model emphasized a casual mid-century Florida way of life, with breezeblock walls in the carport and lush landscaping. Inside, the all-electric kitchen had a passthrough to the dining room and a large bay window to the backyard.
The popular Hampshire model with bold midcentury styling featured a paneled den with bookcases and a sweeping wall of sliding glass doors to a large screened porch.
The Majestic model was designed for family living, highlighted by a graceful courtyard with wrought iron gates. Out back, residents could relax on the breakfast terrace next to their swimming pool.
Prospective Buyers
Prospective buyers tour model row on Imperial Point Drive
Joseph Jamrog
One of IMPERIAL POINT'S early residents, Joseph Jamrog waters the backyard of his Cavalier Model. The ribbon of blacktop in the background is N.E. 62nd street heading West
 Imperial Point Civic Association Imperial Point is a vibrant community located Northeast Fort Lauderdale, Florida
Imperial Point Civic Association Imperial Point is a vibrant community located Northeast Fort Lauderdale, Florida
